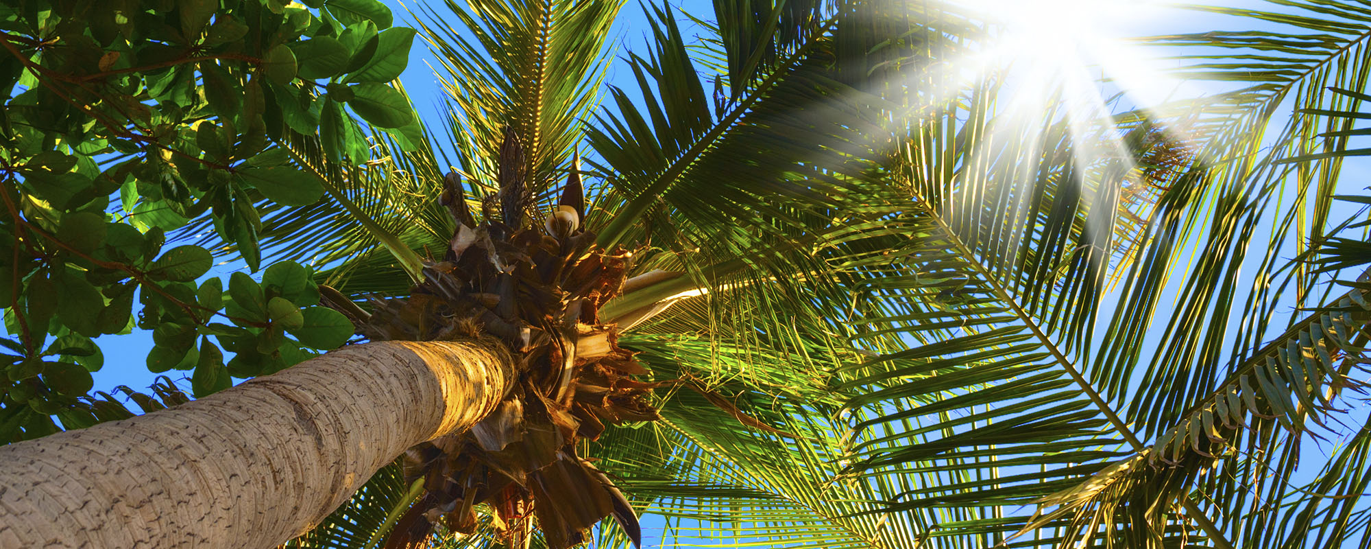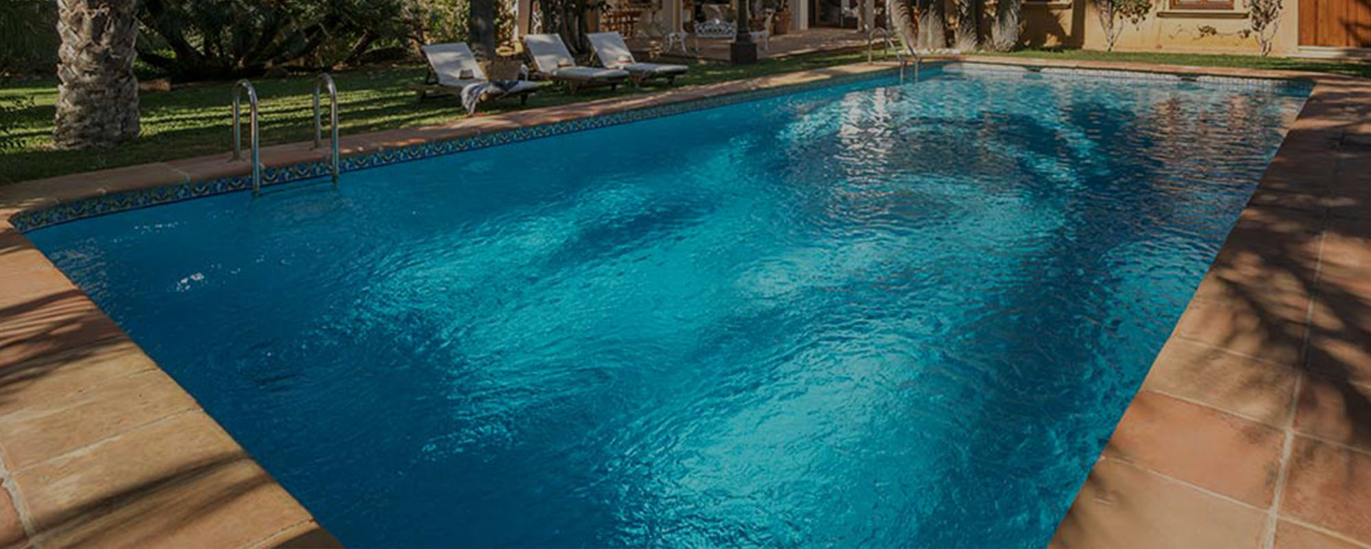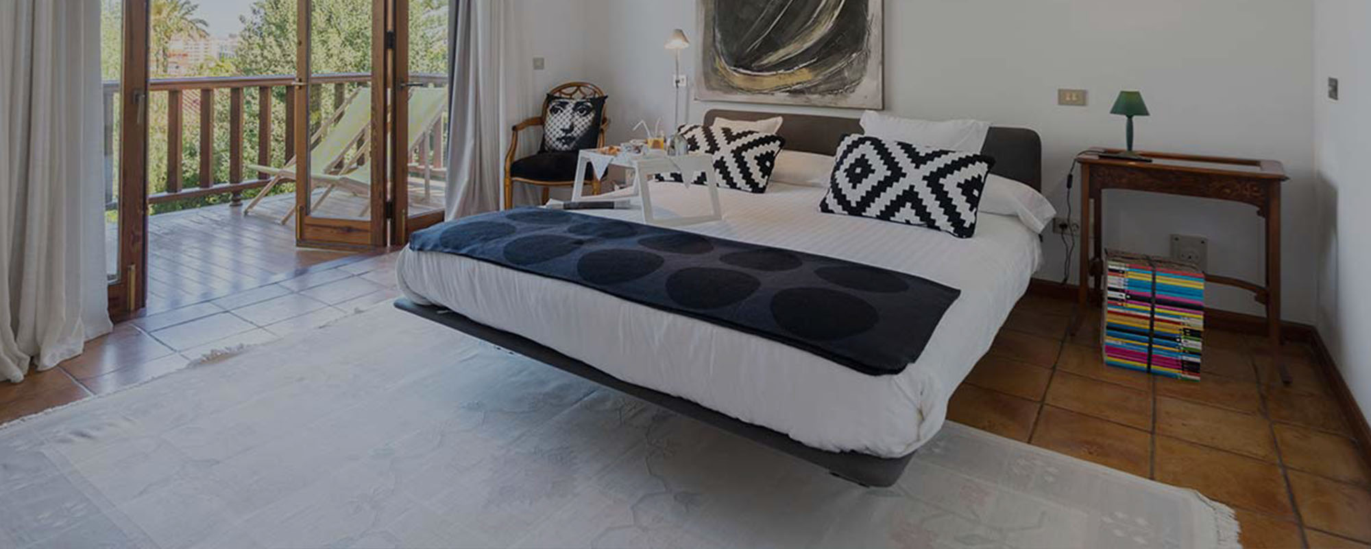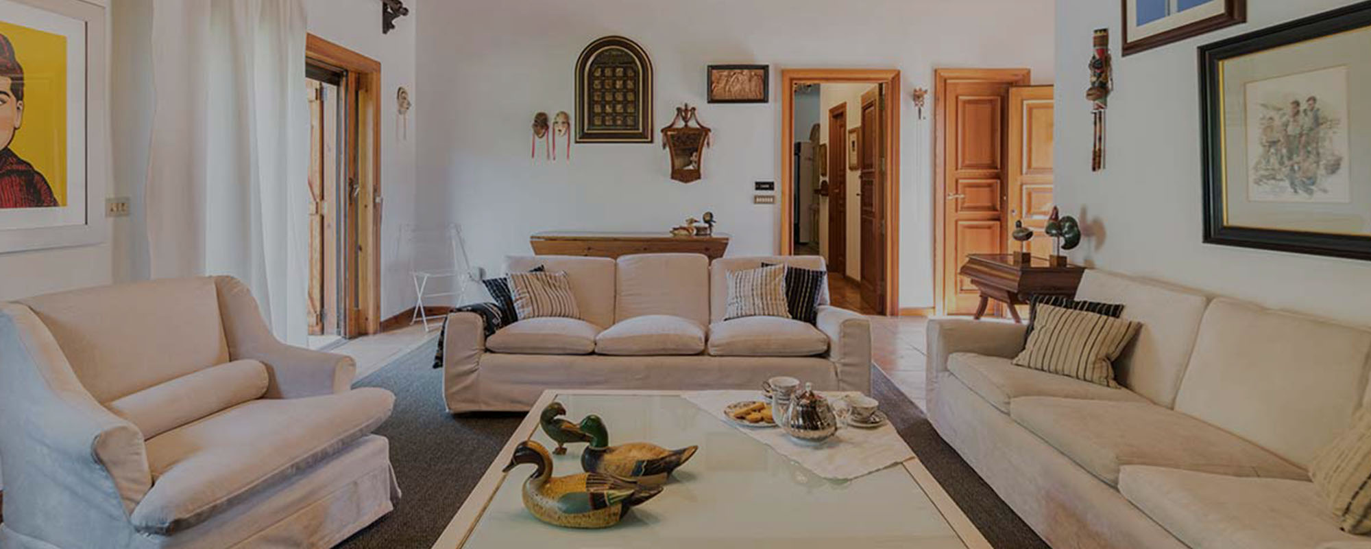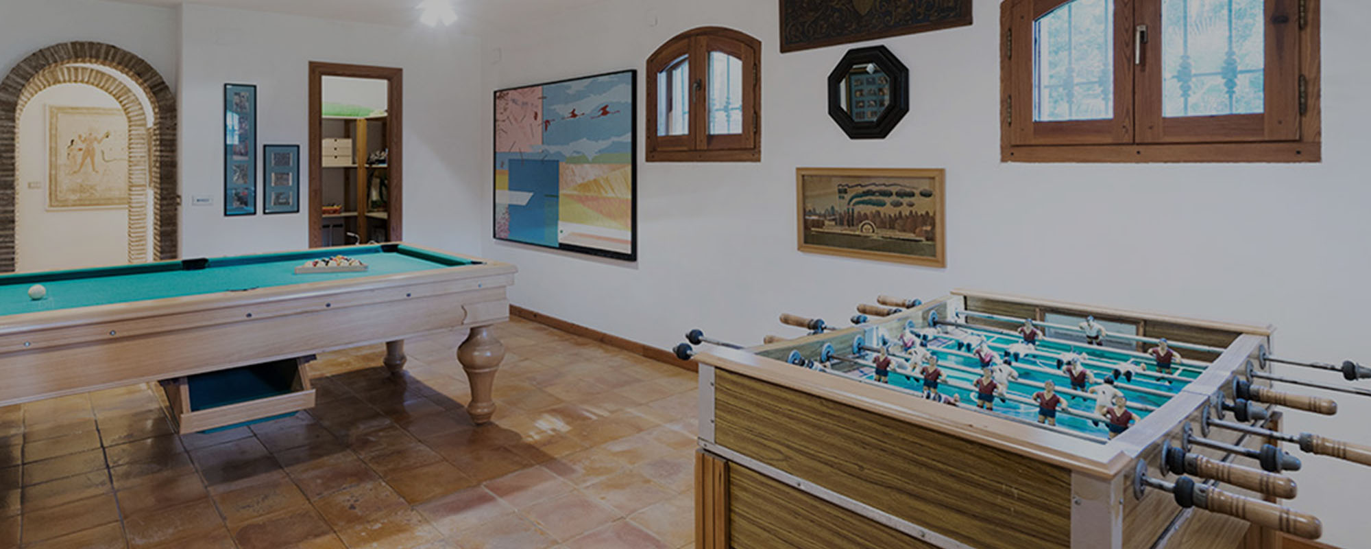Characteristics
Villa el Portó is a family home built in 1980 on the slopes of Montgo. Designed and made by a team of local interior designers which reflects the Mediterranean character of the house, a house totally turned to the outside with a native garden.
POOL AND GARDENS
The Villa has a unique and lush garden of 3.500m2 where the life run around the house, trees, palms, green lawn, flowers...Invites you to enjoy the night and day outside.
The pool, bar and outdoor barbecue, showers and toilets, Balinese beds or hammocks are part of the outdoor equipment for the guests.
BEDROOMS
Settled on three floors into 1.200m2, in the first floor there are the rooms, in the ground floor there are the living rooms, dining room, kitchen and common areas, on the basement there are two extra bedrooms for your service or security staff, game room with pool table, “futbolin”, table games, comics, books, crayons and pens, etc.
The villa accommodates up to 12 guests, with 6 bedrooms and 5 bathrooms, (possibility of mini-cots and / or sofa bed if necessary), on request it can be extended up to 8 rooms with 7 bathrooms for 18 people including the basement bedrooms.
On the upper floor there is the Montgo Suite, a space dedicated to relax, a place with a beautiful terrace overlooking the front garden, equipped with kingside bed, dress room and a amazing bathroom with bath, shower, toilet area and spectacular views of the pool and the garden.
In the same floor there are two en suite double rooms, with a lounge in the middle. The room "Denia" has a solarium or roof terrace overlooking the pool and a canopy queenside bed, the room "Javea" has a queen side bed, bathroom with shower, as well as a small balcony overlooking the side garden.
In the center of the floor there are two central double rooms that share a bathroom with shower, the room "Marines" has a queen bed and the room "Rotes" two XL single beds (105 x 200).
All rooms and bathrooms are exterior, with terraces, balconies or large windows, sunny and very spacious.
HALL AND LOUNGES
On the ground floor there is the entrance lobby, which access to the living room we call “the library”, the stairs to the first floor, the living room with direct access to the porch and the garden, and the television room or winter living room, which it’s equipped with fireplace and access to the pool and garden offering you an idyllic space to enjoy the views of the fireplace in winter and the garden in summer.
On the ground floor there is also the main dining room with a table with capacity for 16 people. The kitchen is equipped with everything you could need, there is also a half bath, as well as ensuite double bedroom with two beds 90 x 200 with direct access to the porch and pool.
GAME'S ZONE
In the basement floor there is two extra double rooms for your personal assistants or extra rooms for your accommodation (this apply an extra cost), a living room area with television and game area with pool table, futbolin, games, table games, kids customes, etc.
